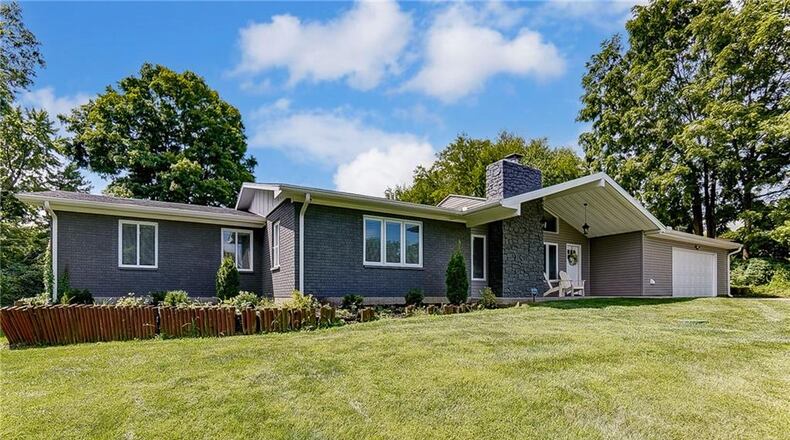Inside the front door is a great room with hardwood flooring, beamed vaulted ceiling and stone fireplace with hearth. The great room also has double ceiling fans. It is open to the formal dining area and kitchen, both with the same wood flooring.
The dining area and kitchen have a beamed vaulted ceiling with double ceiling fans and French doors leading to the backyard and patio. The kitchen has granite counters, white cabinets and newer black stainless appliances —including a dishwasher, range, microwave and French door refrigerator surrounded on both sides by pantry cabinets.
Down a hallway is a family room with a ceiling fan, recessed lighting, wood flooring, fireplace with hearth French doors leading to the backyard. This room also has an additional exterior door leading out to the covered patio.
The hardwood flooring continues down the hallway to the bedrooms and a full hall bath. The primary bedroom has wood floors, a walk-in closet and a ceiling fan. There is an ensuite bath with recessed lighting, hardwood flooring, a double vanity with granite counters, linen closet and tub/shower combination.
There is a full bath off the hallway with hardwood floors, a vanity with granite counters and a tub/shower combination. Connected to the bath is a small alcove room that could be a playroom or small office.
There are two additional bedrooms, both with ceiling fans and double closets as well as hardwood flooring. A laundry room is also located on the main level with built-in cabinets and a storage area and hardwood flooring.
The back of the home has a covered porch with double ceiling fans and painted concrete floor. The yard is lined with mature trees for privacy.
Facts:
2805 Cottonwood Drive, Springfield, OH 45504
Three bedrooms, two bathrooms
1,948 square feet
.65-acre lot
Price: $375,000
Directions: Route 40 to North on Upper Valley Pike, to Left on Cottonwood
Highlights: Updated hardwood flooring throughout, ceiling fans in all rooms, newer black stainless kitchen appliances, granite counters in kitchen and bathrooms, primary bedroom with ensuite bath, first-floor laundry room with built-ins, stone fireplace in great room and additional fireplace in family room, covered back porch with double ceiling fans, tree-lined backyard.
For more details:
Kristin Howard
Coldwell Banker Heritage
937-765-0094
About the Author

